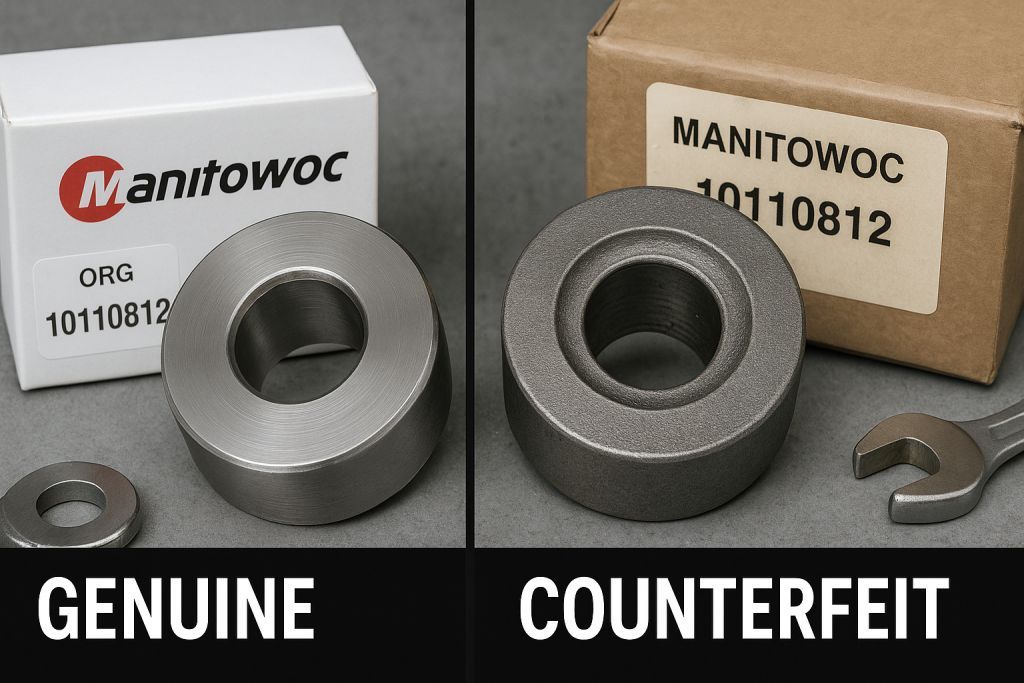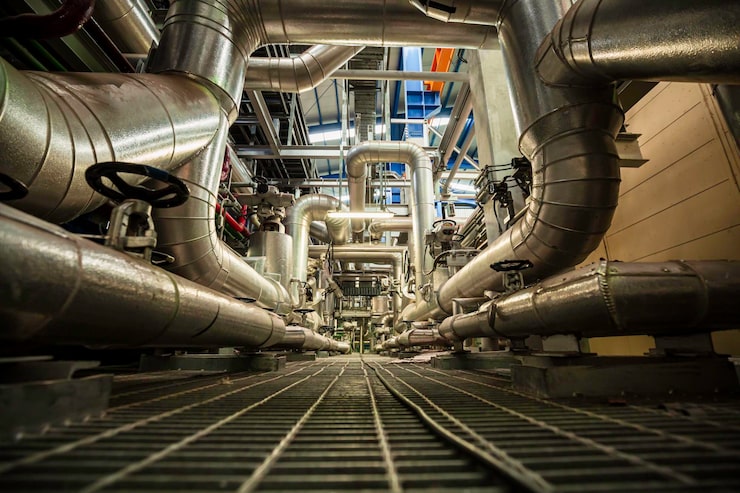Designing restaurants, hotels, and other hospitality spaces requires more than just creating aesthetically pleasing layouts. Functionality, traffic flow, seating capacity, and compliance with safety regulations are critical to a successful design. In 2025, floor plan software has become an essential tool for hospitality designers, architects, and business owners, allowing them to visualize spaces, optimize layouts, and ensure operational efficiency before any construction or renovation begins. This blog explores the best floor plan software for restaurant and hospitality design and how these tools can enhance your project.
Why Floor Plan Software Is Crucial for Hospitality Design
Hospitality spaces have unique requirements that make careful planning essential. Floor plan software provides several benefits that traditional methods cannot match:
-
Optimized Seating and Layouts
Restaurants and hotels need to maximize seating capacity without compromising comfort. Floor plan software allows designers to experiment with table arrangements, furniture placement, and room layouts to find the perfect balance. -
Efficient Traffic Flow
Proper planning of entryways, corridors, and service areas ensures smooth movement for guests and staff. Poor traffic flow can lead to bottlenecks, reduced customer satisfaction, and operational inefficiencies. -
Compliance with Safety and Accessibility Regulations
Hospitality spaces must meet fire safety codes, accessibility standards, and local regulations. Digital floor plans allow designers to check compliance and make adjustments before construction begins. -
Enhanced Visualization
3D models and interactive walkthroughs help clients, stakeholders, and team members understand how the final space will look and function, making design approvals faster and easier. -
Integration of Technology and Equipment
Modern hospitality spaces rely on AV systems, lighting, kitchen equipment, and other technologies. Floor plan software helps plan the placement of these elements efficiently.
Key Features to Look for in Hospitality Floor Plan Software
When selecting floor plan software for restaurants and hotels, it is important to consider tools that address the unique needs of hospitality design:
-
Ease of Use
The software should have an intuitive interface for both professionals and business owners. Drag-and-drop features, simple menus, and tutorials make it easy to create accurate layouts. -
Accurate Measurement and Scaling
Precise dimensions for rooms, tables, kitchen equipment, and fixtures ensure that the design is practical and fits within the available space. -
3D Visualization and Interactive Walkthroughs
Seeing the layout in three dimensions helps visualize spatial relationships, furniture arrangements, and the overall look of the space. -
Pre-Built Libraries and Templates
Ready-made templates for restaurants, bars, hotel rooms, and banquet halls save time and improve accuracy. Pre-built furniture, kitchen equipment, and fixtures simplify the design process. -
Traffic Flow Simulation
Tools that simulate staff and guest movement help optimize layouts for comfort, efficiency, and safety. -
Integration with AV and Technology Planning
For hospitality venues with sound systems, projectors, or digital signage, software like XTEN-AV allows designers to plan AV integration alongside furniture and fixture placement. -
Collaboration and Sharing Features
Cloud-based software enables multiple team members to view, edit, and comment on designs in real-time, improving communication and reducing errors. -
Cost-Effective and Scalable
Small hospitality businesses and startups need software that provides professional-grade features without breaking the budget.
Top Floor Plan Software for Restaurant and Hospitality Design
Here are some of the best options for designing hospitality spaces in 2025:
-
XTEN-AV
XTEN-AV combines user-friendly design tools with specialized features for AV integration, making it ideal for restaurants, hotels, and conference venues.
Key Advantages:-
Intuitive interface suitable for beginners and professionals
-
Real-time collaboration and cloud access
-
3D visualization and interactive walkthroughs
-
Templates and libraries for hospitality layouts, furniture, and AV equipment
-
Cost-effective and scalable for businesses of all sizes
-
-
SketchUp
SketchUp is widely used for 3D modeling and interior design. Its simplicity and large library of models make it suitable for restaurant and hotel design.
Key Advantages:-
Easy to learn and use for beginners
-
Extensive 3D model library for furniture and fixtures
-
Plugins for lighting, rendering, and advanced visualization
-
Cloud-based sharing for collaboration
-
-
Floorplanner
Floorplanner offers fast and easy 2D and 3D floor plan creation. It is ideal for small hospitality businesses needing quick layouts and visualizations.
Key Advantages:-
Browser-based, no installation required
-
Drag-and-drop furniture and fixture placement
-
3D view and realistic visualization
-
Free and paid versions for different project needs
-
-
RoomSketcher
RoomSketcher provides high-quality floor plans and 3D renderings suitable for client presentations and stakeholder approvals.
Key Advantages:-
Detailed 2D and 3D floor plans
-
Interactive walkthroughs for better visualization
-
Measurement and layout tools for accuracy
-
Affordable subscription plans with professional-grade features
-
Best Practices for Using Floor Plan Software in Hospitality Design
-
Measure and Scale Accurately
Always start with precise measurements of your space, including rooms, entryways, and furniture dimensions. -
Use Templates and Libraries
Leverage pre-built templates for restaurants, bars, and hotel rooms to save time and maintain accuracy. -
Optimize Traffic Flow
Use simulation tools to ensure smooth movement for staff and guests, avoiding congested areas. -
Visualize in 3D
Interactive 3D walkthroughs help identify potential issues, test layouts, and confirm design aesthetics. -
Plan for Technology Integration
Include AV systems, lighting, digital signage, and other equipment early in the design process. -
Collaborate Early and Often
Share floor plans with stakeholders, contractors, and team members to gather feedback and prevent errors. -
Consider Flexibility
Hospitality spaces often need to accommodate changing layouts for events or growth. Digital floor plans allow quick updates and modifications.
Conclusion
Designing restaurant and hospitality spaces is a complex task that requires careful planning, attention to detail, and foresight. Common challenges include optimizing seating, ensuring smooth traffic flow, integrating technology, and complying with safety regulations. Modern floor plan software addresses these challenges, offering tools that enhance accuracy, visualization, and collaboration.
XTEN-AV stands out as a top choice for hospitality designers, combining user-friendly interfaces, 3D visualization, AV system planning, and real-time collaboration. Alongside other popular tools like SketchUp, Floorplanner, and RoomSketcher, it allows designers to create functional, visually appealing, and operationally efficient spaces.
By leveraging the power of floor plan software, restaurants, hotels, and hospitality businesses can design spaces that maximize comfort, efficiency, and customer satisfaction while reducing errors, saving time, and improving overall project outcomes.
Read more: https://repurtech.com/common-floor-planning-mistakes-and-how-software-fixes-them/

